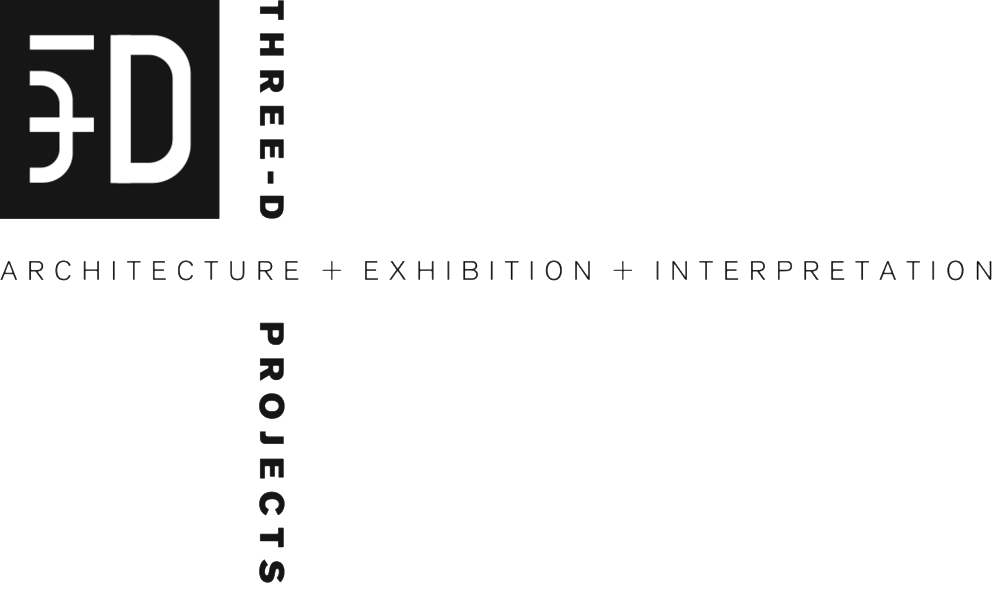ARCHITECture /
MUSEUMS + EXHIBITIONS
Cascades Female Factory
Hobart, Tasmania
2008 – 2009
3-D Projects designed and curated major works for the significant Cascades Female Factory historic site to assist with the site's nomination for World Heritage Listing.
Major works include a 3-metre high contemporary gabion wall and gateways that fully enclose the historic compound, an orientation display, shop and reception area, site and interpretive signage, paving, conservation and landscaping works, and a two-storey skeletal 'ghost' building that interprets the form and function of a demolished structure while stabilising the remnant 1828 prison wall.
A new museum wing suspended above the archaeological footings of a demolished prison block and interpretive landscaped gardens are proposed for future development.
Cascades Female Factory was among the 11 Australian convict sites inscribed on the World Heritage Register in August 2010.
2016 Winner Tasmanian Tourism Award for Best Cultural Attraction.
View all awards and commendations…
Images © 3-D Projects, 2009















